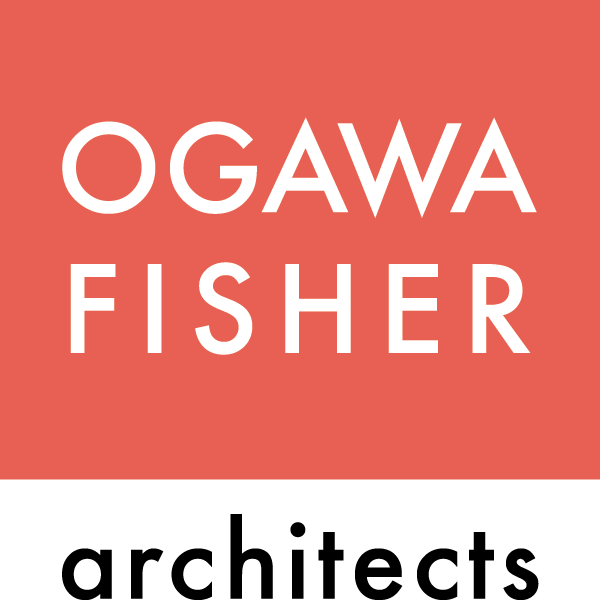KELTON AVENUE
The homeowners’ beautiful sense of style inspired us to create a clean backdrop for their family life and cherished objects.
The experience of the house begins with the front courtyard. Living room windows and expansive kitchen doors open into this space, making it the first “room” of the house.
Inside, we opened the house horizontally to focus on the indoor-outdoor connection and expanded it vertically with a second-story addition that includes a play loft open to the stairs. The vaulted living room ceiling and skylights draw in natural light and connect the ground-floor spaces to the sky beyond.
The centrally located stairs act as a lightwell for the entire house, whose rooms now breathe and flow freely. Warm wood surfaces balance crisp white walls that let the family’s personal effects take center stage.
“I can’t say enough about Ogawa Fisher, their designs are well thought out and creative… They are an excellent team.” - Chris Brooks, CB Builders (General Contractor)
Project Type Whole House Remodel and Addition | Location San Carlos, California | Project Size 2,800 SF | Completion Date 2020 | Services Site Planning, Conceptual Design, Architecture, Construction Administration, Interior Design | OFA team Lynn Fisher, Hiromi Ogawa, Sucharitha Yelimeli | General Contractor CB Builders | Structural Engineer Sarah Leong Consulting Engineers | Photographer Cesar Rubio








