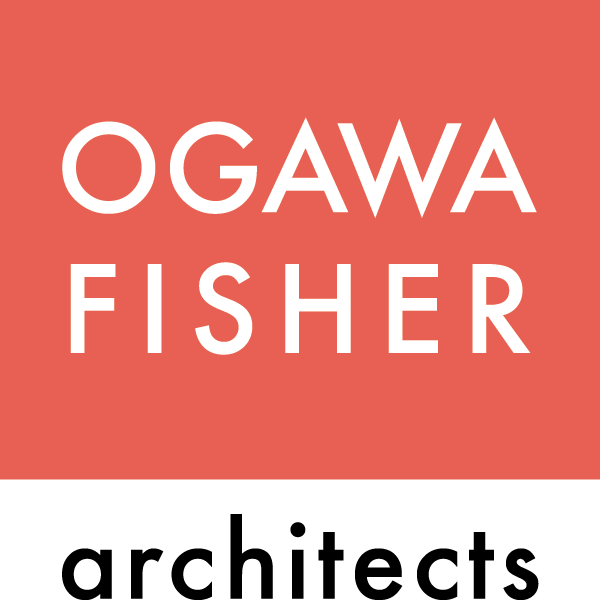BOSTON AVENUE
All of the spaces in this Cape Cod-style home converged on a tiny central hallway, and the owners dreamed of a dramatic transformation that would create better flow, additional space, and more privacy.
A modern one-story rear addition provided two en suite bedrooms, freeing up the original home for living space and a dedicated guest bedroom. The shed roof accommodates north-facing clerestory windows along the length of the addition, which bathe the rooms with even daylight. The exterior of the addition is modern, while the architectural elements seamlessly blend with the original house.
Custom built-in elements such as the Douglas fir headboard add warmth while also dividing the spaces into dedicated functions. The hallway “book nook” is a small respite for reading and relaxing—a creative solution to the owner’s desire for a semi-private space everyone can enjoy.
Project Type Whole House Remodel and Addition | Location Portland, Oregon | Completion Date 2010 | Services Master Planning, Conceptual Design, Architecture, Construction Administration, Interior Design | OFA team Lynn Fisher, Hiromi Ogawa, Zach Gillum | General Contractor Lorence Brothers Construction | Photographer Lincoln Barbour





